Rickards High School
Master Plan, Site Improvements, Demolition, Remodeling, Renovation, New Construction
Site: 35 Acres (1,524,600 SF)
Modeled: Archicad 21 & 22
A master plan was critical in the approach of this project; +HSHA has organized the new construction and renovations of Rickards High School into phases. Phase 1 includes the relocation and improvements of parking lots, demolition of an existing building, designs for new baseball and softball fields, tennis courts, track and field elements, dugouts, press boxes, field house, batting cages, concessions, toilets, bullpens, scoreboards, PA systems, bleachers, and electrical lighting. This project also includes the new construction of two-story classroom buildings (20 classrooms for Phase 2 and 22 classrooms for Phase 4). Phase 3 initiates the process of providing ADA access throughout the campus with a bridge connecting the highest part of the campus to the new classroom buildings. Future phases will provide renovations to existing buildings and the continuation of ADA access throughout the rest of the campus.
This project has presented multiple challenges because of the organization and planning of a multi-phased project that requires consideration and accommodation to the school year calendar to prevent campus closures. In addition, the linked design file structure is complex due to the multiple phases that rely on each other's schedule and budget. The biggest challenge, however, lies in coordination efforts. Multiple phases are designed simultaneously by the same teams and designing for a phased project requires a level of forward thinking and the ability to adapt to unforeseeable instances that might occur in the field. One needs an established plan of action to amend without disrupting any other phases quickly.
Throughout the process of this project, I have been the principal BIM modeler. My responsibilities have included, but are not limited to, providing design and graphic standards to ensure that all phases have the same language. Additionally, I established the complex Hotlink Module file structure so that future phases adjacent to previous phases could communicate with each other and vice versa. I had the initiative to lead and enforce consultant coordination efforts throughout the process of transferring IFC models, which has proven to be an indispensable tool for us, superior to solely DWG transfers. With this project, I also made it a standard to send weekly BIMx model updates that include different graphic overrides to help consultants with their coordination and visualization of the project.
Master Plan model, Individual Building Models, Axonometrics & Photography by myself. Lumion Renders and video by others
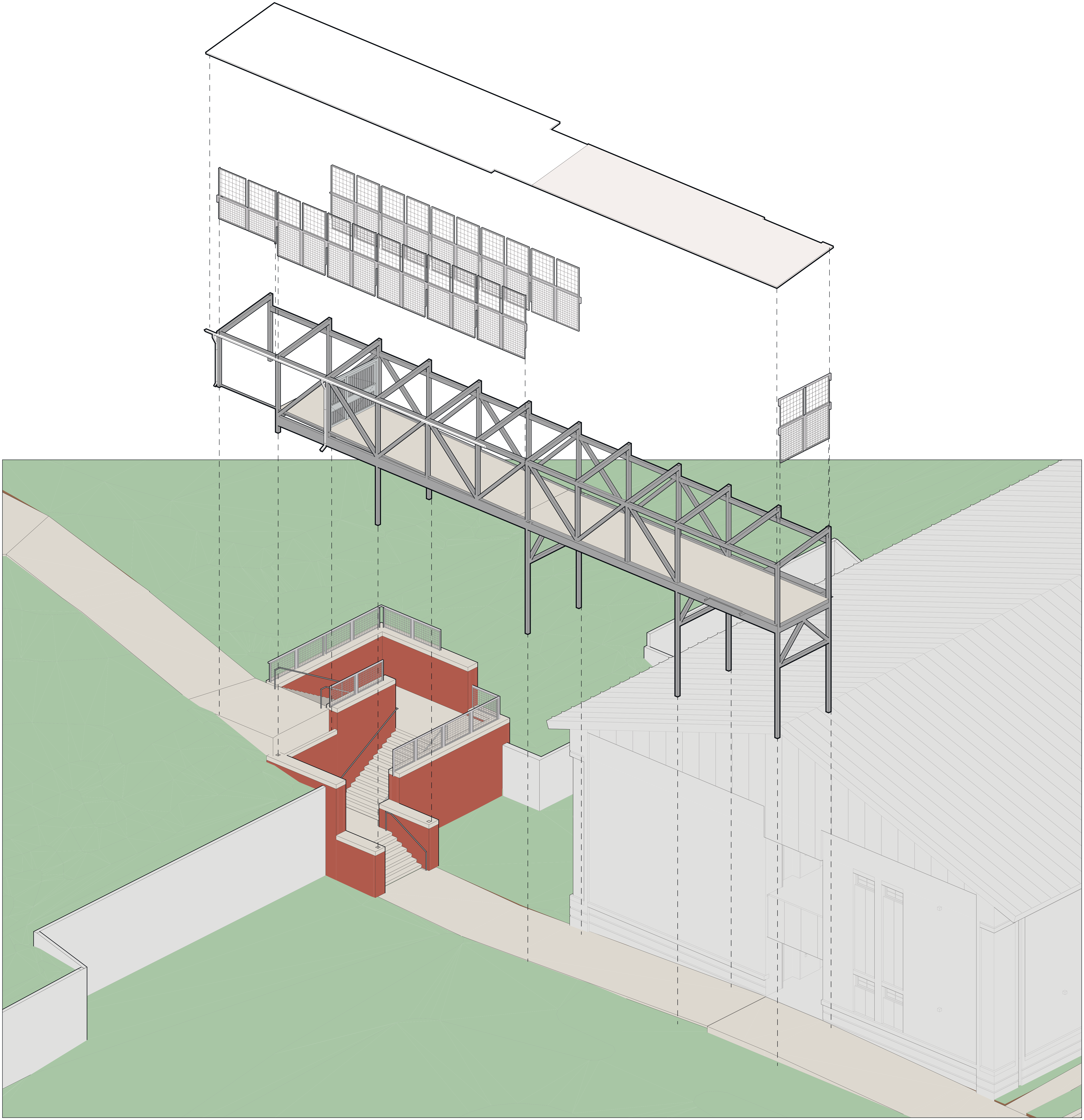
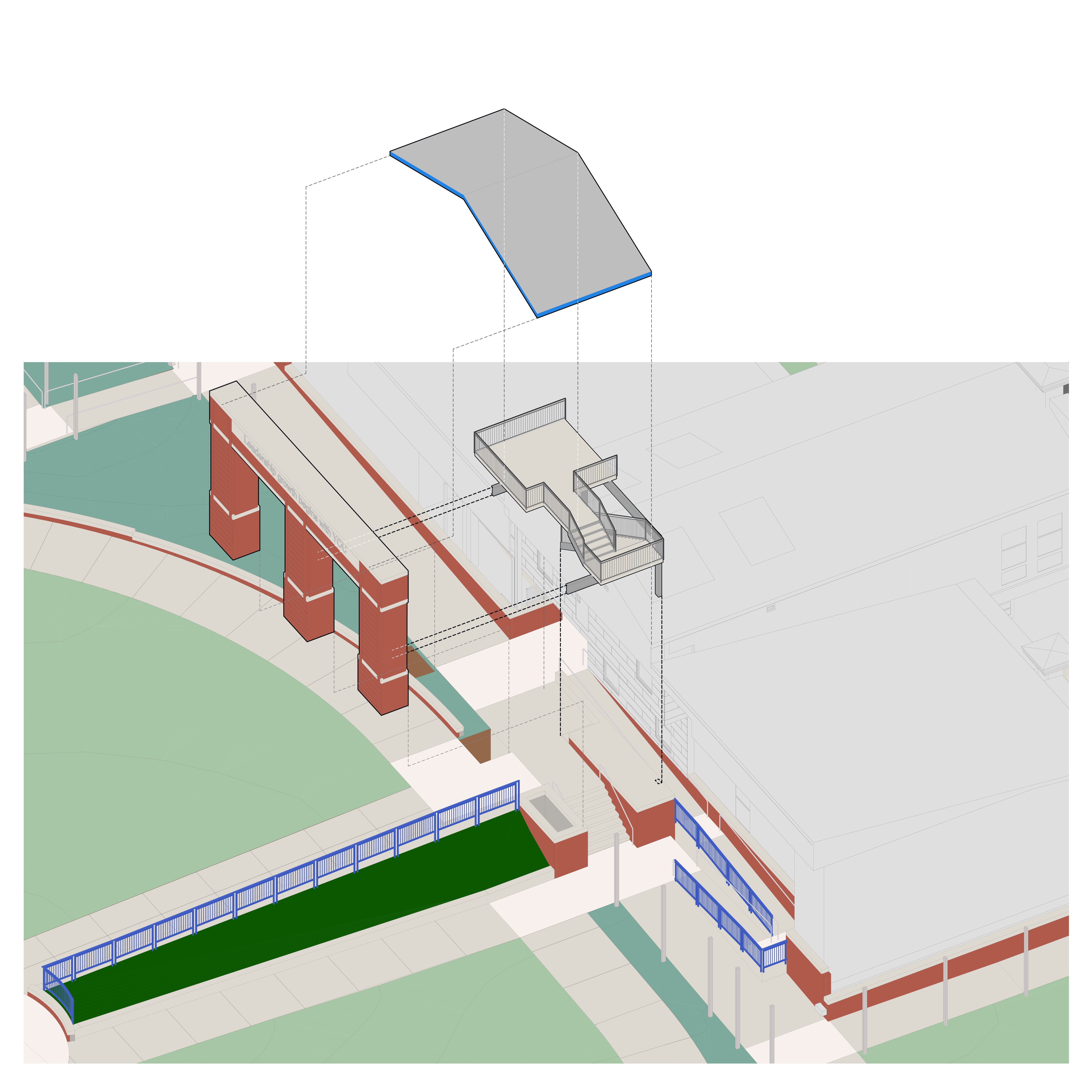
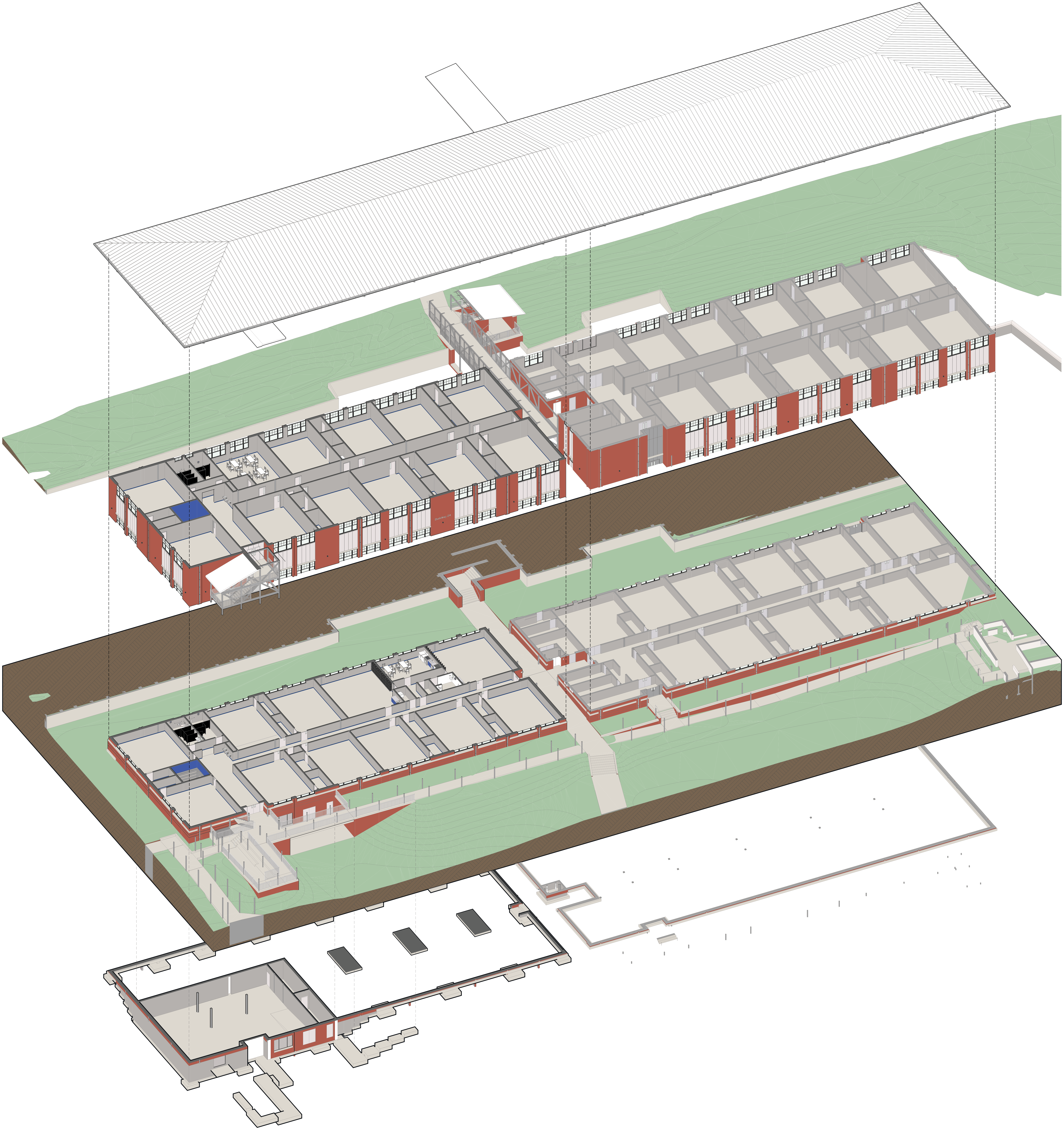
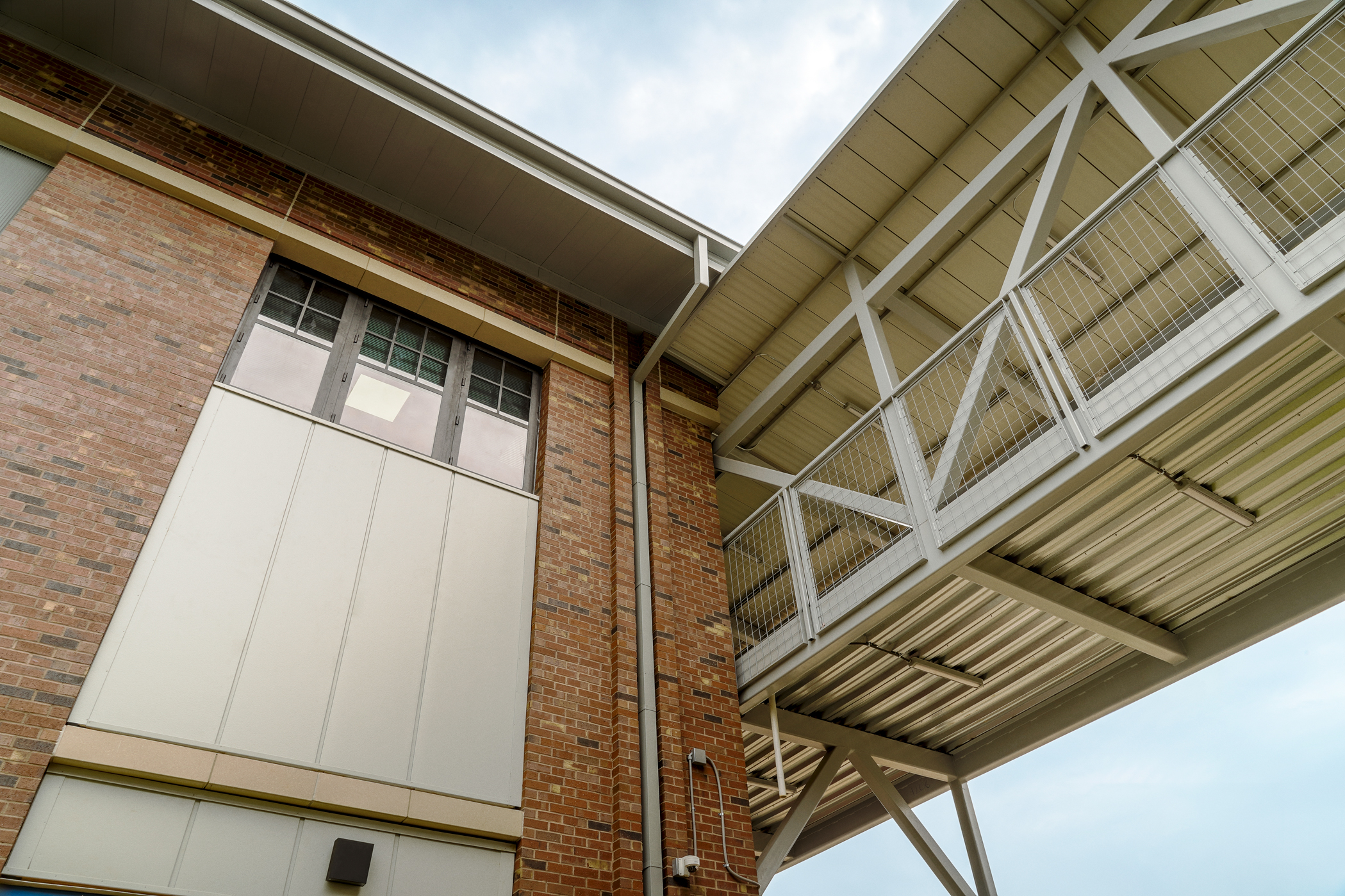

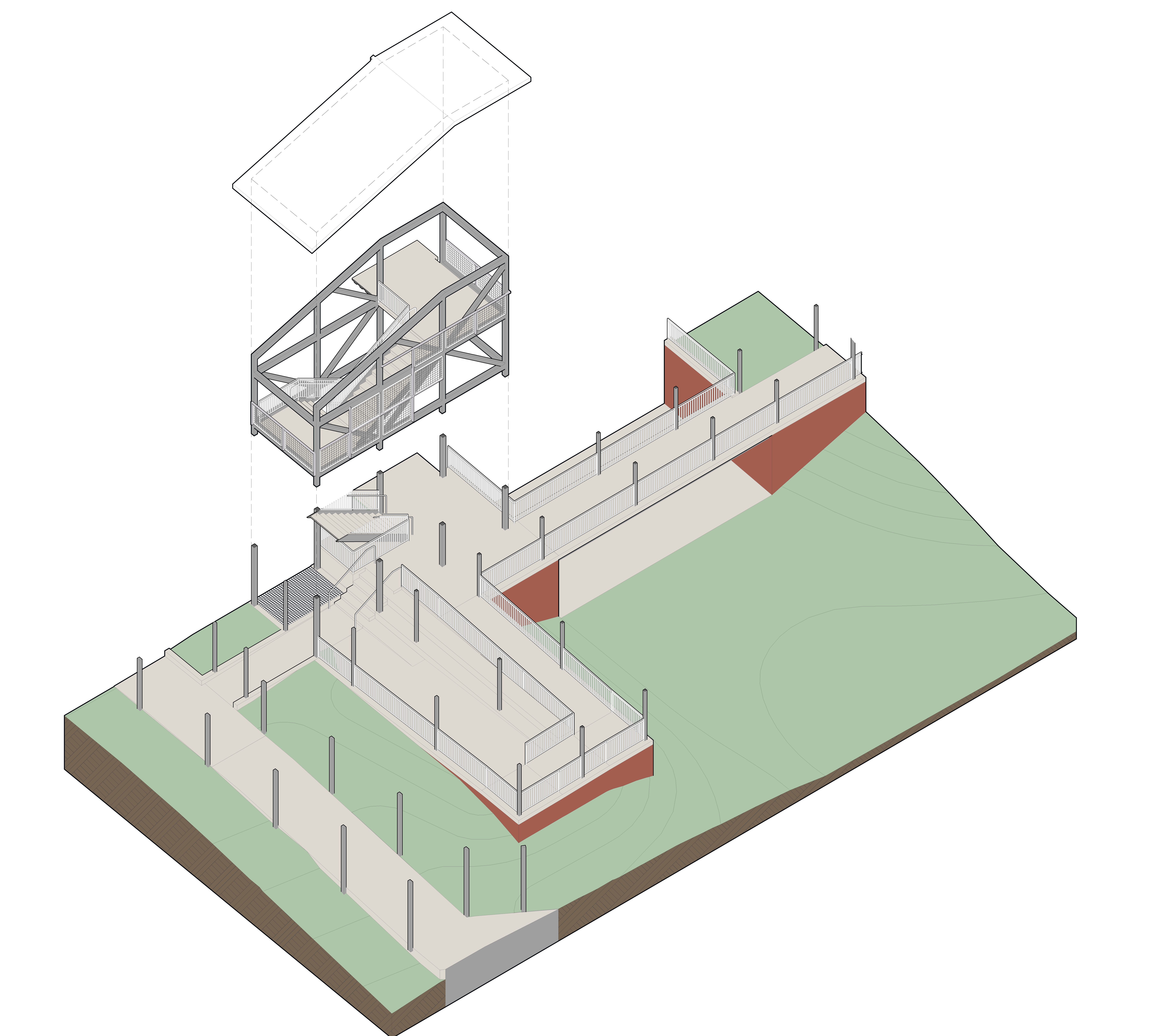
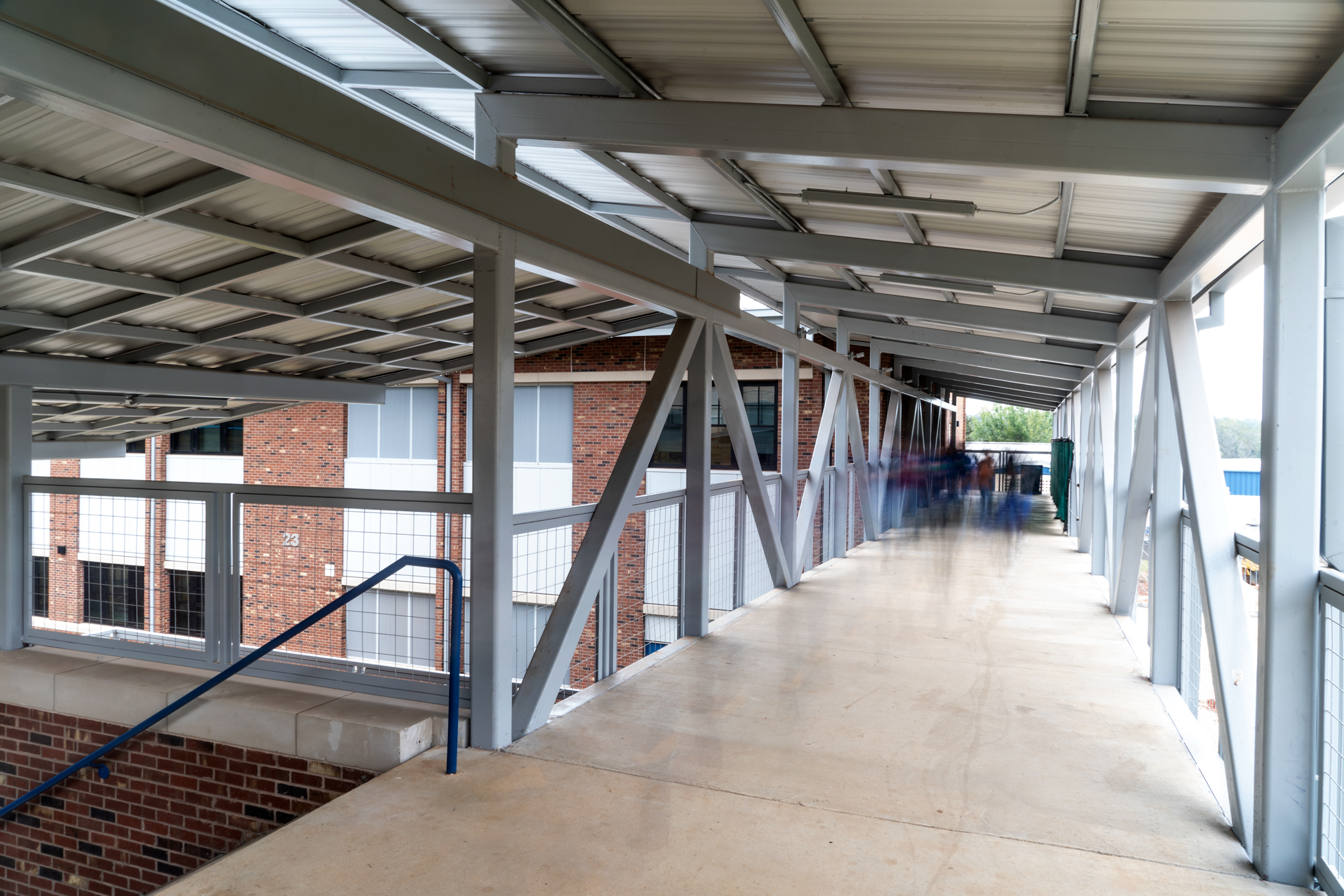



︎ ︎